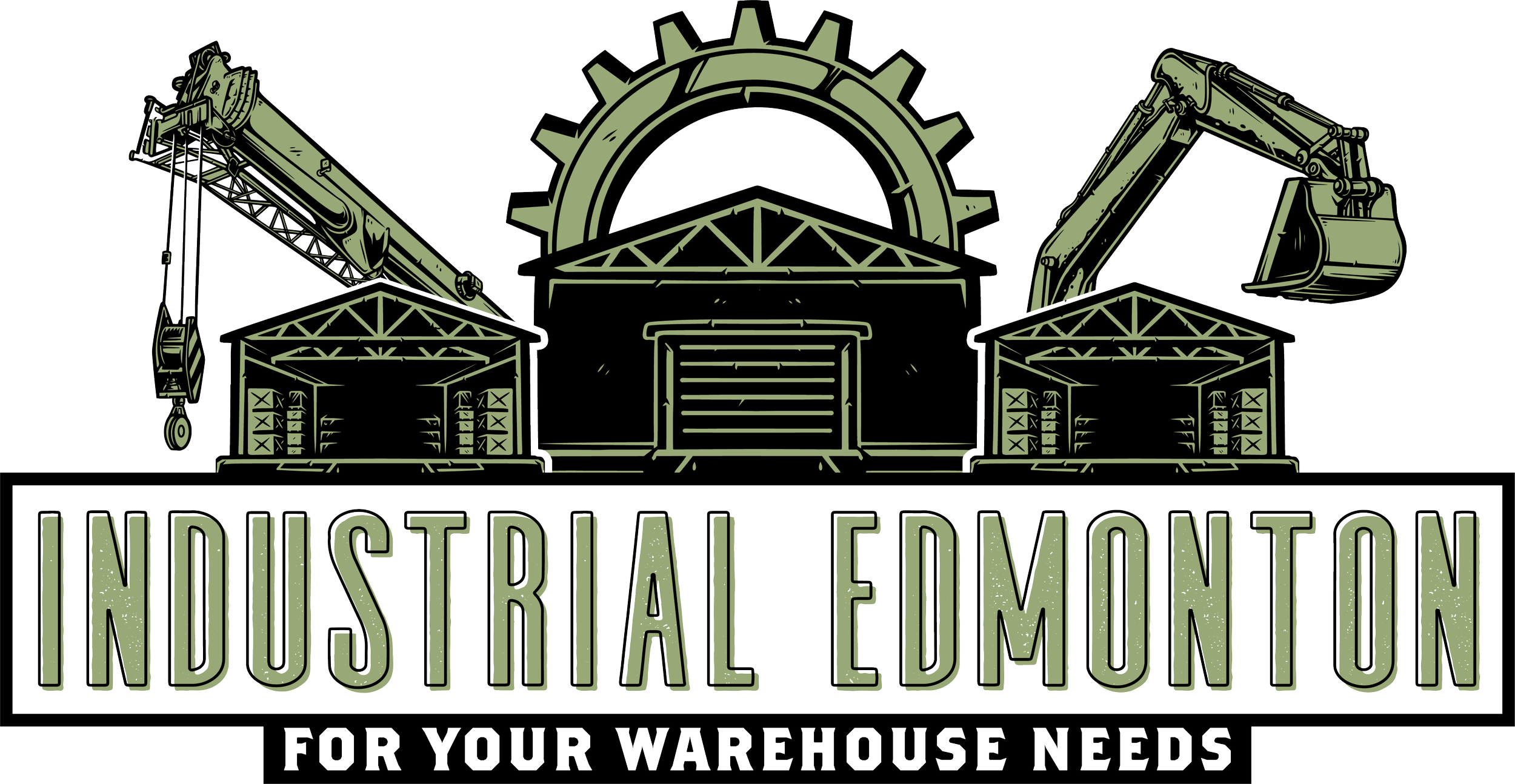Farewell to the Coliseum: redevelopment plans for Edmonton Exhibition Grounds
What does a City do when tasked with redeveloping a cost prohibitive, aging emblem that encompasses millions of Edmontonian memories? By the way, this is all located on 160 acres of centralized, transit accessible mixed-use land.
Following the closure of the Coliseum and the departure of the Racetrack and Casino in 2016, the Edmonton Exhibition Lands Planning Framework was initiated. The City has utilized a multi-phased engagement process to create a comprehensive development plan for these lands. This Plan responds to the unprecedented city-building opportunity of this large urban infill redevelopment site in the heart of North Edmonton.
PUBLIC X PRIVATE PARTNERSHIPS
The City has a unique opportunity in planning for the Exhibition Lands, as 160 acres (65 hectares) of the study area is City owned. The parcels are significant in size, lending themselves easily to large comprehensive development, civic, employment, or institutional uses. It is rare for a city the size of Edmonton to have access to this amount of relatively undeveloped land close to its urban core. This large infill area presents opportunities for further public x private partnership in developing the lands to their highest and best use over the coming decades. Generally speaking, the public infrastructure investments will include LRT stations, Coliseum & Northland demolition, road and intersection work (118 Ave, 115 Ave, Wayne Gretzky Dr, 119 Ave), pathway work, and Borden Park reconfiguration. Private development will come in the form of the transit village urban plazas, mixed-use and residential development, and major anchors (employment & civic/education).
ACCESSIBILITY
Located just a brief 10-minute train ride from Downtown Edmonton, on an existing transit line, the study area presents a very unique opportunity that many other sites struggle with. The study area is located amongst a well-established residential base, ripe for new, mixed-use development to revive and enhance the natural features that already exist in the surrounding neighbourhoods. By incorporating a plan that addresses all needs from lower income housing, to commercial, retail, institutional and gathering places, the northeast has the opportunity to become a more desirable destination for Edmontonians.
DEVELOPMENT PLAN
At its core, redevelopment of the Exhibition Lands involves five key elements: development of two transit villages (around two new train stations to replace Coliseum Station); establishment of a fine-grained network of streets, pathways, and open space; the reconfiguration and expansion of Borden Park; development of Civic/Education and Employment Anchors; and the consolidation of Wayne Gretzky Drive north of 118 Avenue. The Exhibition Lands will provide for mixed-use, low-rise and high-rise apartments, ground oriented residential, education institutions, employment campus facilities, light industrial transition facilities and ample open space and park land, all focused around vibrant transit station nodes.
This is still a working document, with further discovery and iterations to come before commencing any work. The City’s implementation strategy forecasts a thirty year timeline for redevelopment, divided into three phases. For more information, the full Draft Plan is accessible via the link below.
The Final Planning Framework Review is to commence in January of 2021.
