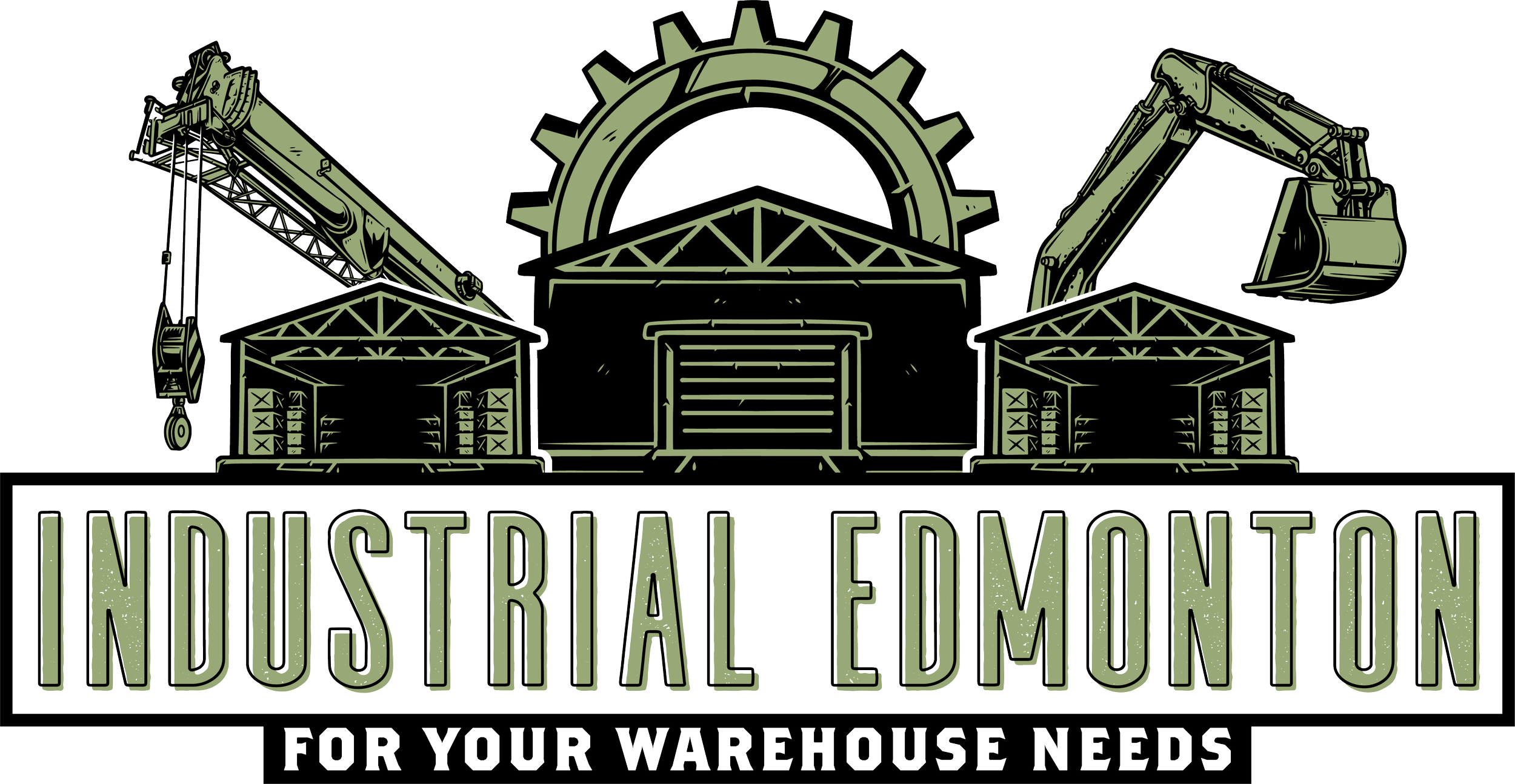Rumours, proposals & permits - here's what's on the horizon for Edmonton!
What could Alberta's Capital City look like in five years? Here's some of the most influential projects being proposed!
I've outlined below a few of the upcoming and potential projects that we discuss and analyze in our office on a weekly basis. These are listed in no particular order, the list is not all inclusive, and the focus is primarily on Downtown Edmonton development. Outside of this list, there are numerous additional projects currently under construction across the City, as well as pending approval. The purpose here is simply to give some scope and scale to the enormous amount of development that we have existing and ongoing in our City, the fire is far from out YEG!
Winspear Expansion (97 St. & 102 Ave.)
Pre-Application Design: What is now a surface parking lot will be transformed into 40,000 square feet of mixed-use cultural space including a flex 500-600 seat acoustic hall and commercial/retail space along 97th Street.
Regency Developments (The Pearl) - Former BMO Site (101 St. & 102 Ave.):
Pre-Application Design: mixed-use tower with retail space on the street levels, and a hotel plus residential above. If approved, the new tower would be 45 to 50 stories high, making it the tallest condo building in Edmonton. The company aims to start construction the tower in mid to late 2019, demolition of the existing BMO property is currently undergoing.
Regency Developments (The Pearl) - Emerald Tower (Jasper Ave. & 115 St.)
Pre-Application Design: to be a 45 story mixed-use residential building, main floor retail, underground and above ground parkade, totaling 273 residential units. Development will also include a $50,000 public art component, being a glass art wall on the west & south podium.
Langham Developments (FOX I & II, ICON) - 100 Ave. & 104 St.:
Pre-Application Design: Previously a ground parking lot behind Canadian Western Bank Tower, the development is to be a Kennedy designed residential tower. Features include two slim, non-identical towers with about 650 units, heights in the 30's and 40's respectively, with a focus on the continuation of the 104th street promenade and experience.
Edgar Developments (Hendrix, MacLaren) - 102 Ave. & 106 St. Land:
Pre-application Design: Rezoning application from Urban Warehouse (UW) to Direct Control Provision (DC2). Four-story podium with 2 x 30-40 story residential towers (90-140m), 600-700 units with row housing and commercial at the base, underground and above ground screened parking. The 37,500 Sq. Ft. site was purchased for $5.15M on Jan 18, 2018.
Alldritt - The Quarters (Jasper Ave. & 97 St.):
Pre-Application Design: The Quarters Hotel and Residence is designed as an 80-story sky scraper proposed to be built in Edmonton's downtown directly east of the Shaw Conference Centre. If constructed, it would be a mixed-use tower including restaurants, hotel rooms, residences and a retail space, topping out as the tallest tower in Western Canada.
Alldritt Blue Chicago Site - 142 St. and Stony Plain Rd.:
Pre-Application Design: As it stands now, Alldritt wants to build two mixed-use towers with a restaurant, coffee shop and some amenities on the lower three levels. The area will also have a green-space on the 143 Street side of the building. This development site is located kiddie corner to the recently revived West Block Development by Beaverbrook's Inhouse division, which is also a mixed-use condo development to be serviced by the LRT's west line, currently under construction.
Procura (Mayfair, Century park) - Cascadia Lot (109th St & Jasper Ave):
Pre-Application Design: development on 1.5 acre site adjacent to a former Canadian Pacific right-of-way that has been re-purposed into a popular greenbelt. Plans for the site call for two residential developments (500+ units planned), the Bonnie Tower to the north and the Flatiron Tower to the south. Design also includes a contemporary, multi-level, 400+ stall parkade with 25,000+ Sq. Ft. of street-level retail along 109th Street.
Procura (Mayfair, Century park) - Hotel MacDonald Land
Pre-Application Design: Application to rezone the DC2 from 39 up to 55 storys, commercial/retail and ~400 residential units, hotel and office, as well as an underground parking facility. If this project proceeds, it is expected Procura will partnerwith Great Gulf, the company behind many high-rise developments in Toronto.
Kingsway Mall (SEARS) - Concert Hall
Rumour: the former SEARS site at Kingsway Mall may be retrofitted into a mid-size concert auditorium to capture a broader entertainment and musician circuit to Edmonton. This site delivers by providing proximity to Downtown, a large residential base, ample parking, and LRT connectivity.
Westrich Pacific (Ultima, Encore) - 9918, 9922 portion of 9930 - 111 St.:
Pre-Application Design: Rezoning application from Direct Development Control Provision (DC1) to Site Specific Development Control Provision (DC2). This proposed site specific zone would permit the development of a 23 storey residential tower, with up to 178 residential dwelling units, within 200m of the Grandin LRT station in Oliver.
The above developments are predominantly in the preliminary stages of planning and design. I did not include any sky scraper projects that are under construction, of which there are currently ten ranging in size from 16 to 66 stories. They are Stantec, JW Marriott/Legends, Encore, The Hat, The Augustana, Symphony, The MacLaren, Century Park, Signature Towers, and West Block. I hope this provides some continued excitement for the future of our City, and if you have any additional projects that you would like highlighted or information on, please leave a comment below!











